A beautiful mas between Gordes and Roussillon
Luxury and privacy in the heart of the Luberon
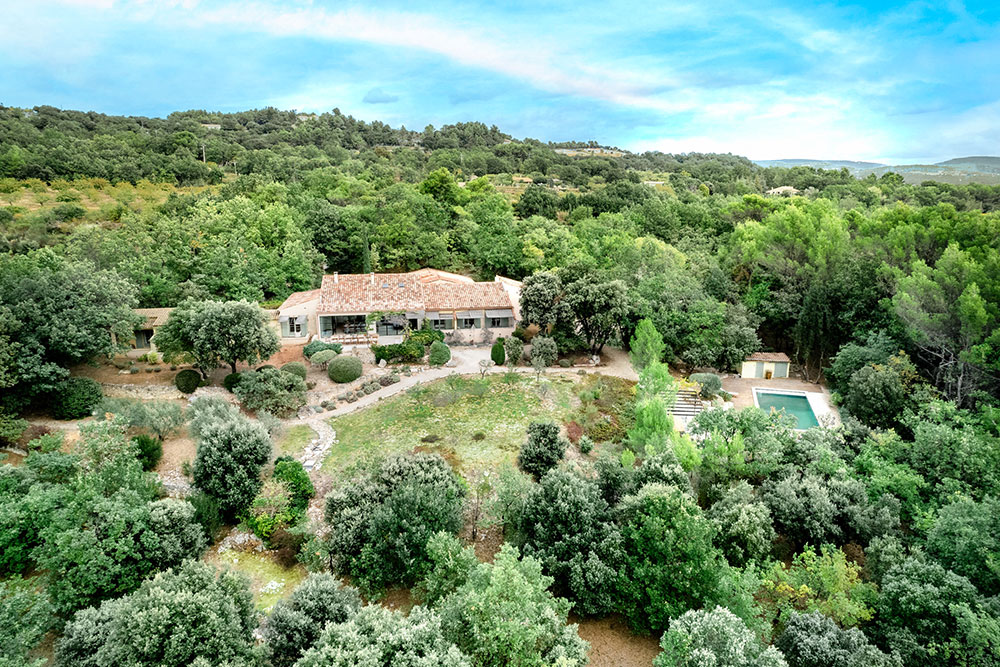
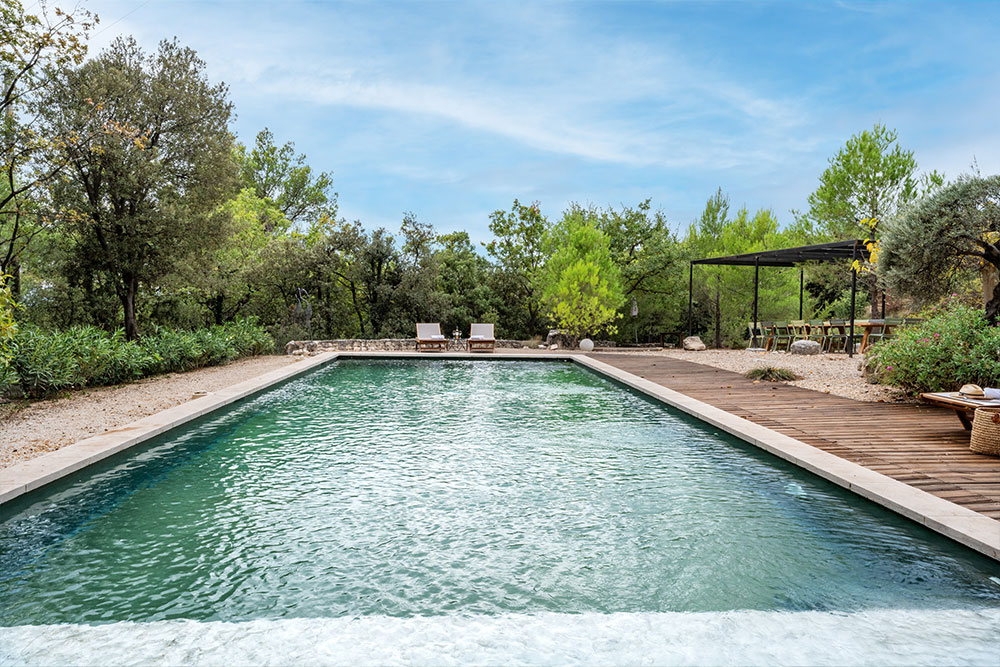

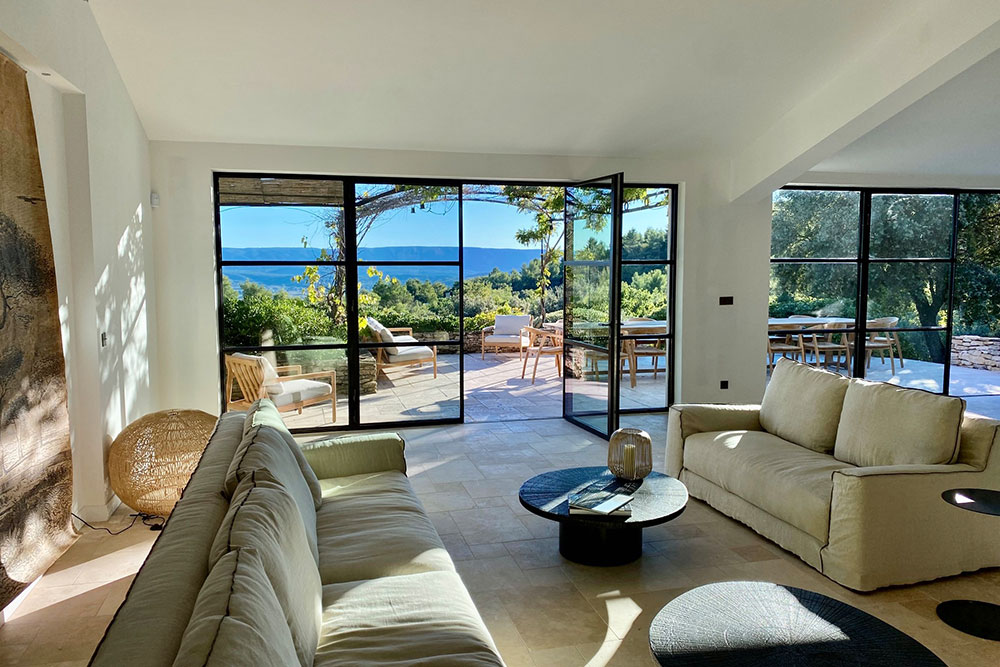
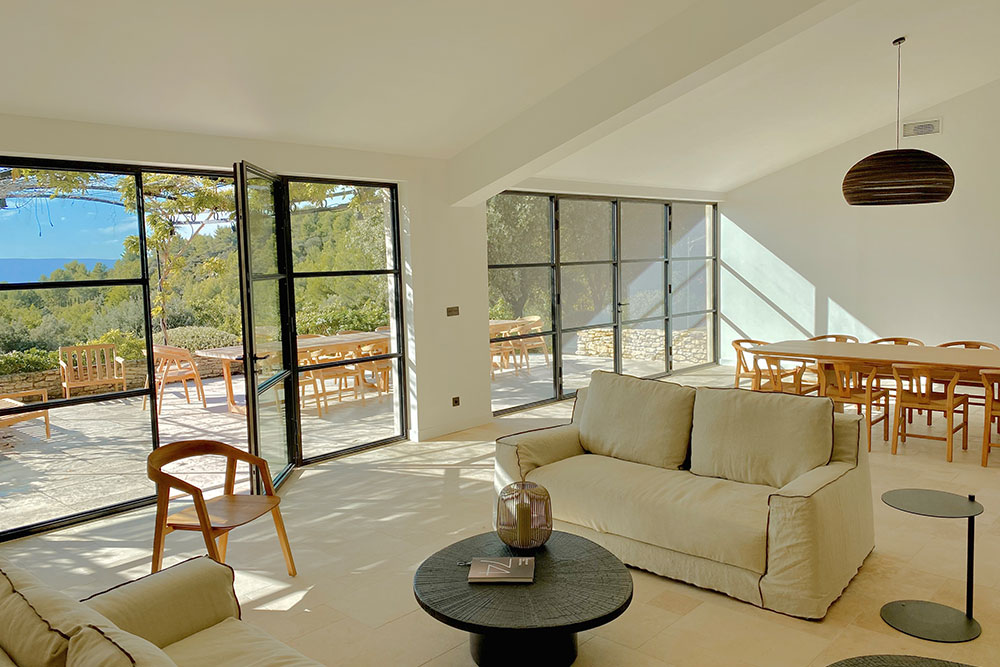
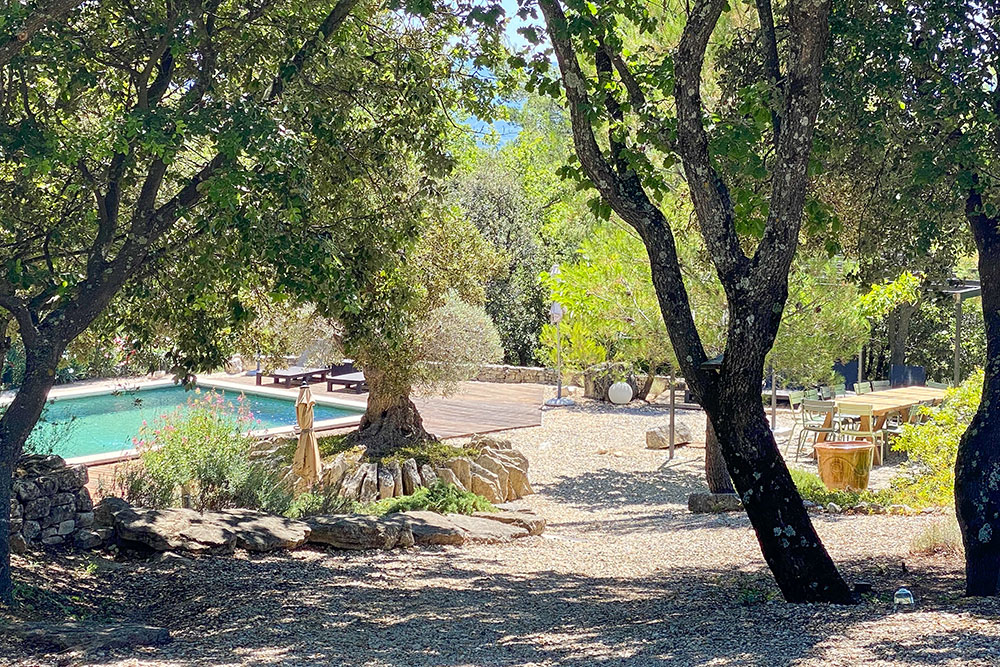
- 8 rooms
- 8 bathrooms
- 16 people
- 420 square metres of living space
- 1 a one-hectare wooded garden
- Immersed in nature
- Not overlooked
- Shops within walking distance (12 min)


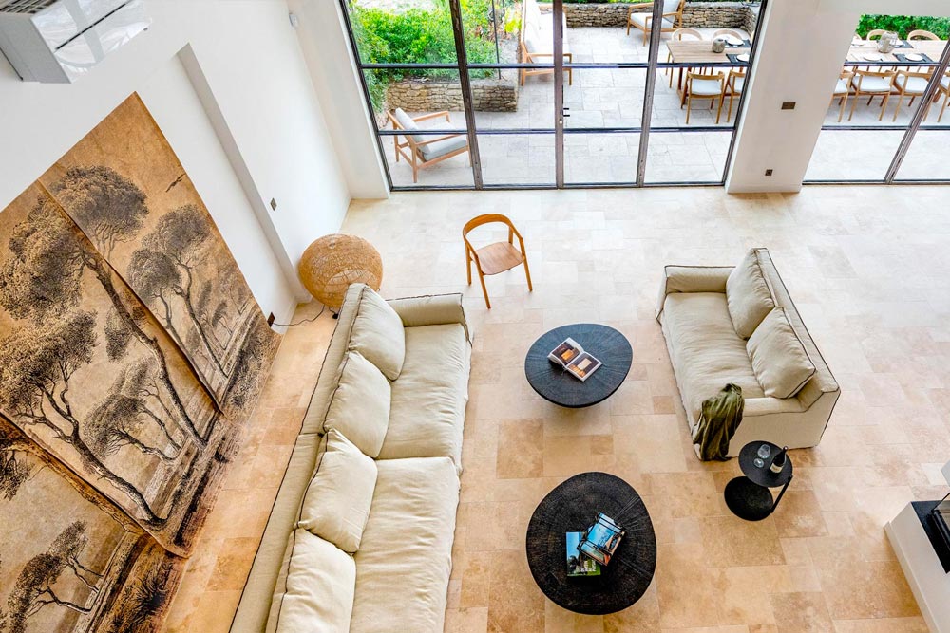
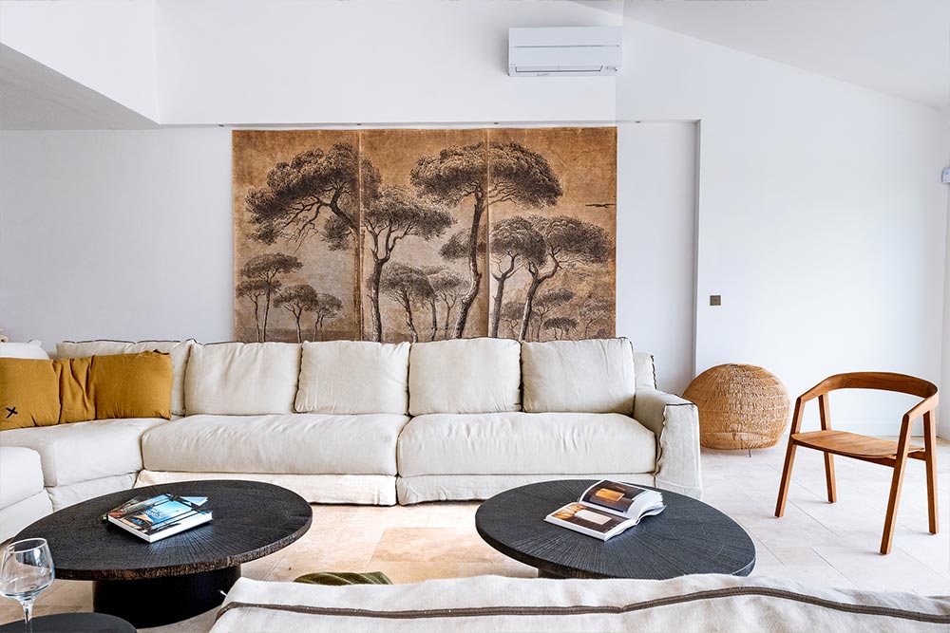
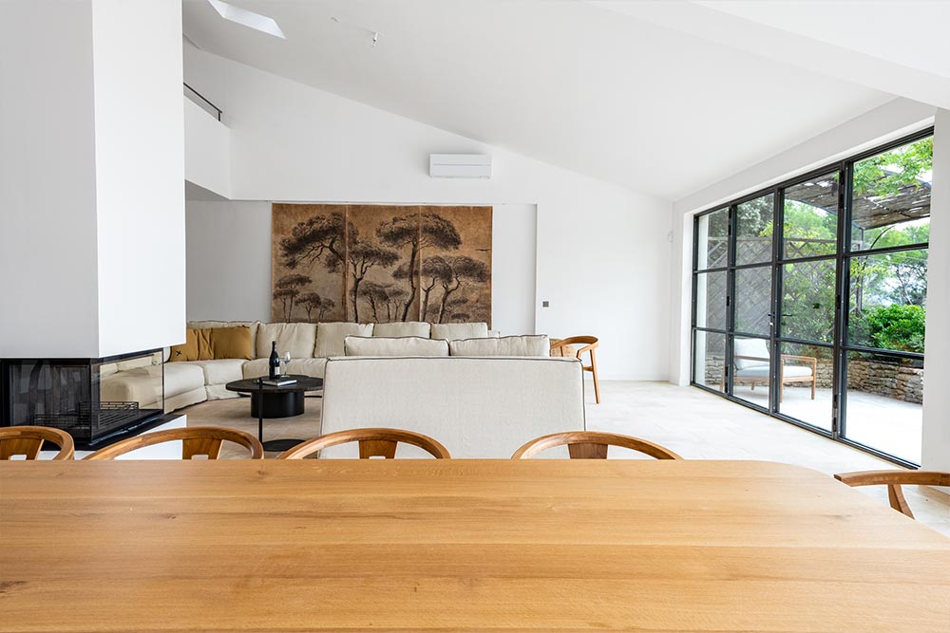
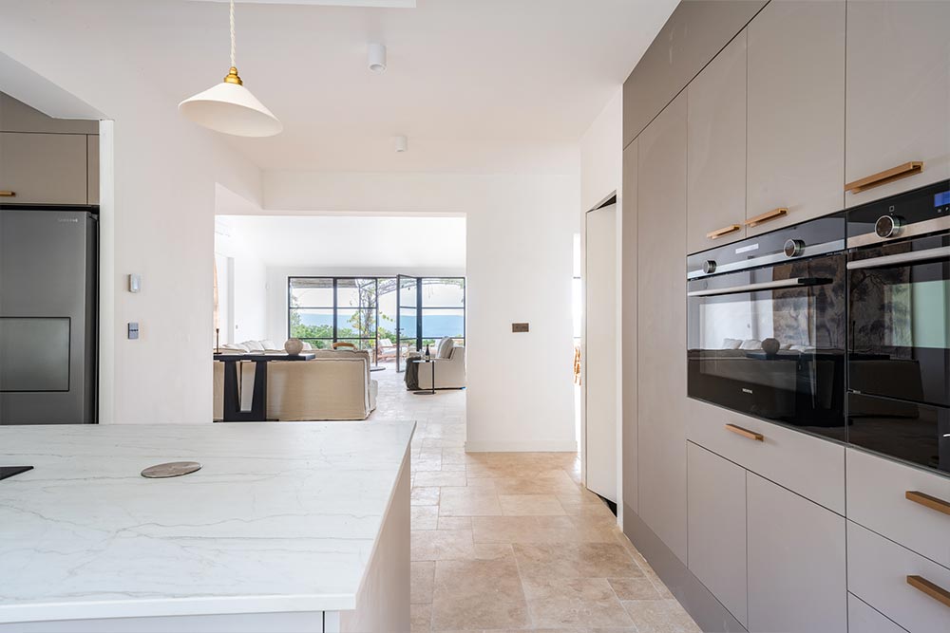
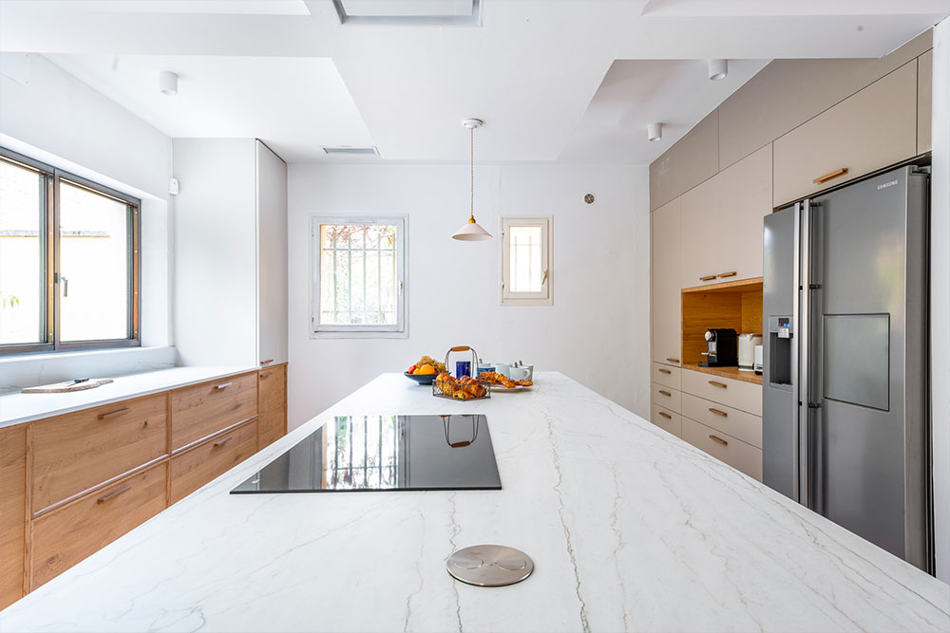
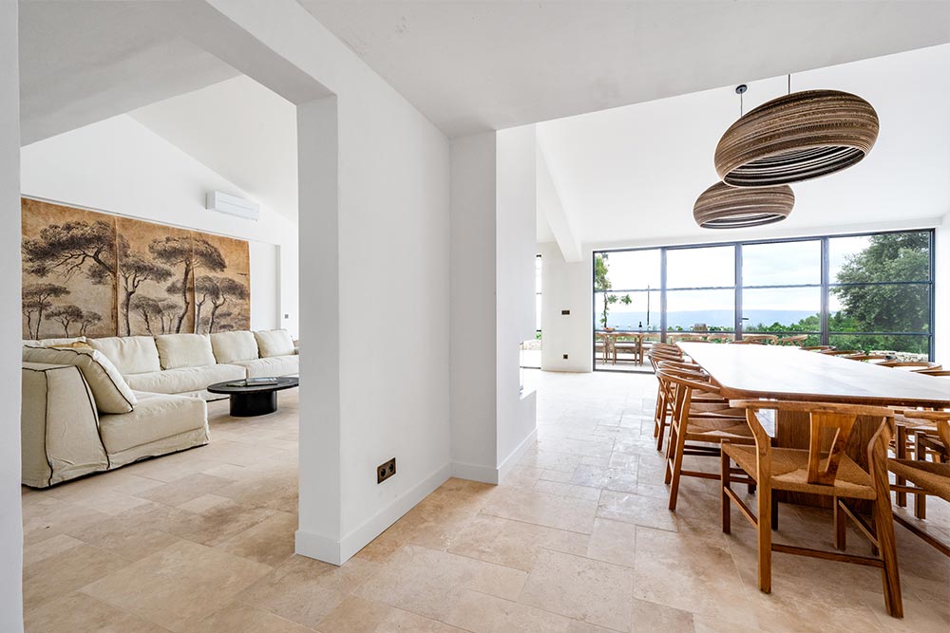
The interior of the mas
Here, nature is omnipresent, and the view of the Luberon hills is breathtaking. The entire renovation of the mas has been designed to make the most of these majestic surroundings. Light floods into the spacious, light-filled living areas, where you can gaze at the landscape as if at a painting. The materials used and the warm earth and stone tones emphasise this harmony. Here is the result: lain like a jewel, peaceful and luxurious, Mas du Loriot is the kind of place you never want to leave...
Outdoor spaces
Mas du Loriot is nestled in the heart of an extensive garden, planted with pine trees, holm oaks and olive trees. Lulled by the song of the cicadas and the clear sound of water flowing in the fountain, you can savour the Provencal gentle rhythm of life under the foliage of an oak, on one of the shady terraces or in the cool of a covered walkway... Below the house, a little away, the swimming pool is surrounded by lush greenery and flowers. A large pergola provides shade for lunch.
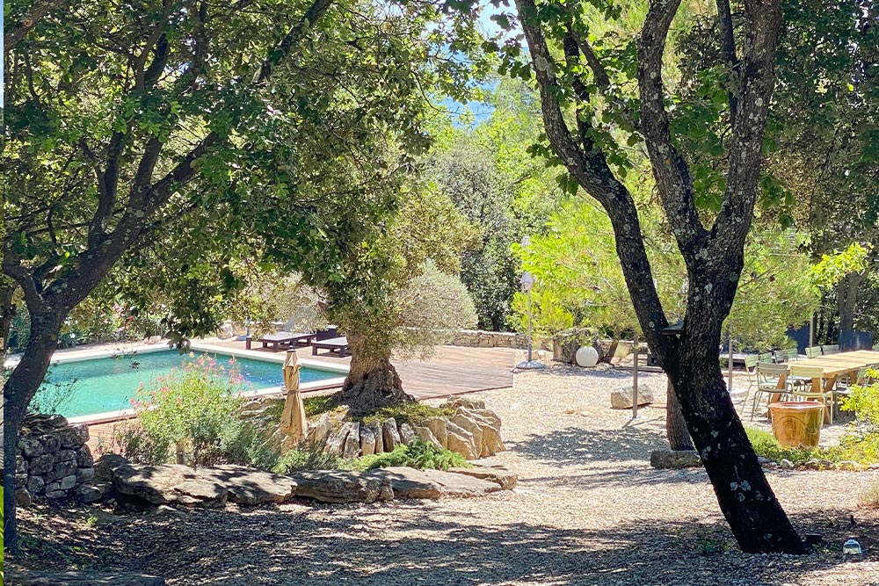
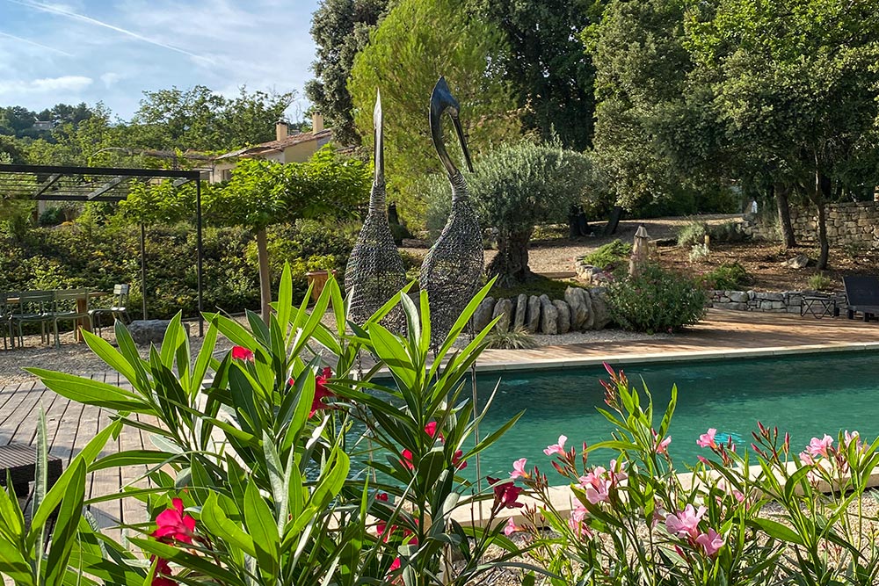

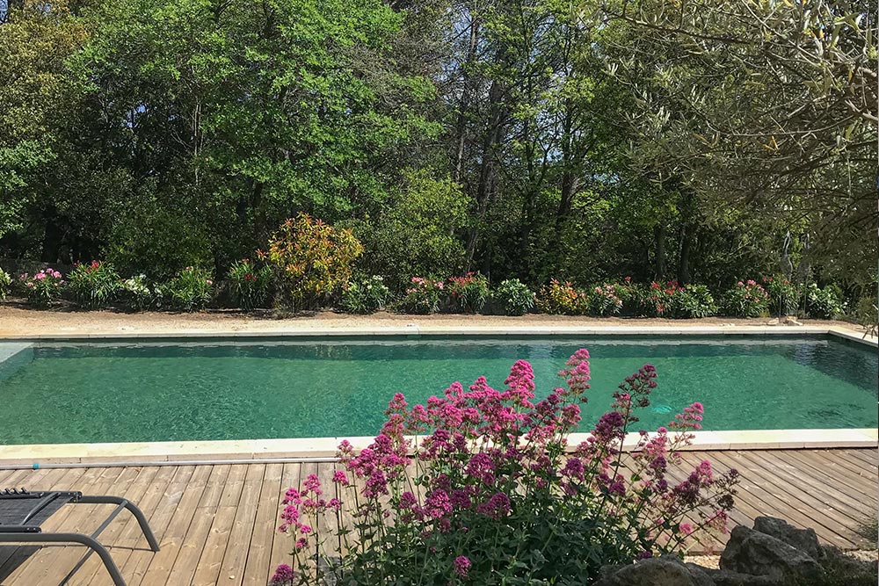
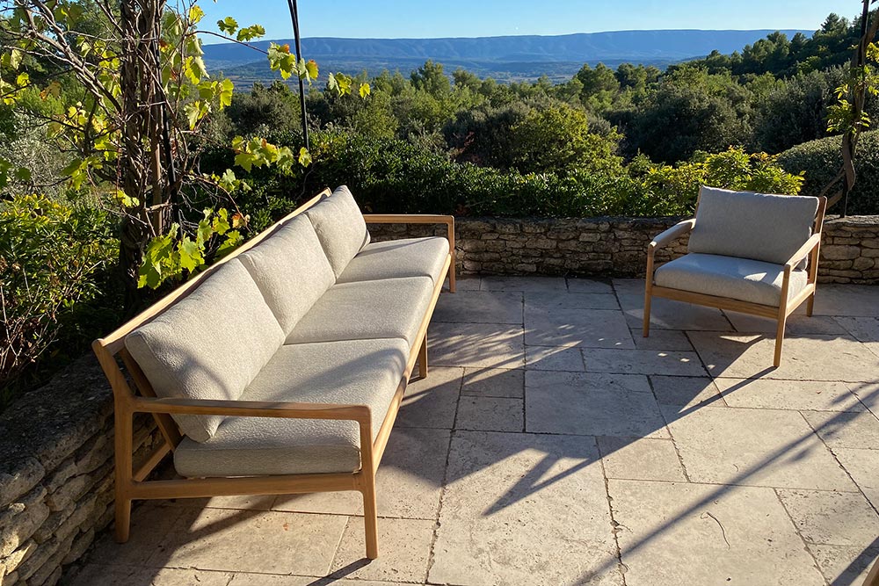
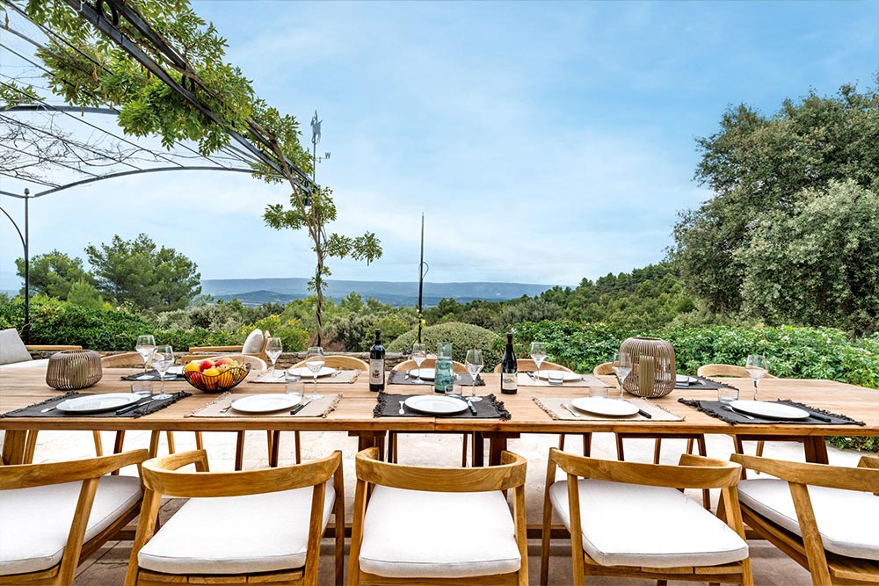
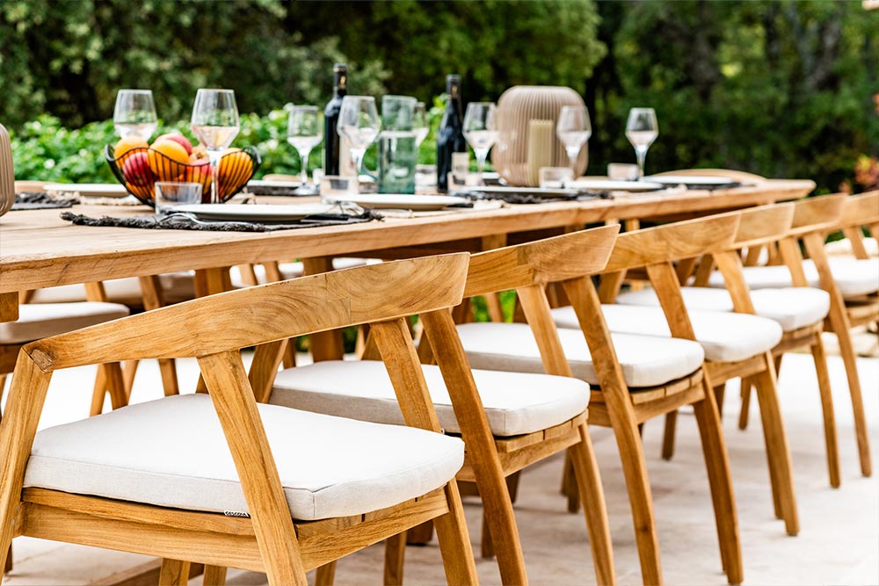

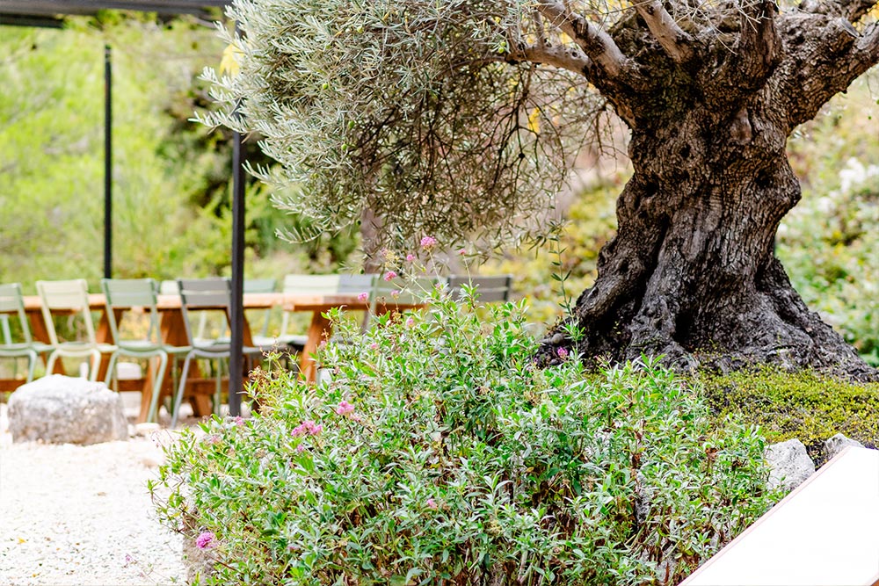
The rooms
Room1
Details: 18 m2, cupboard, terrace, south-facing, view of the Luberon hills
Bed: 1 king-size bed
Bathroom: washbasin, walk-in shower, toilet within the bathroom
Room 2
Details: 38 m2, cupboard, terrace, south-facing, view of the Luberon hills
Bed: 1 king-size bed
Bathroom: double washbasin, walk-in shower, freestanding bathtub, separate toilet
Room 3
Details: 23 m2, cupboards, terrace, south-facing, view of the Luberon hills
Bed: 1 king-size bed
Bathroom: double washbasin, walk-in shower, toilet within the bathroom
Room 4
Details: 44 m2, walk-in wardrobe, 2 terraces, a south-facing one with a view of the Luberon hills, and a garden-facing one
Bed: 1 king-size bed
Bathroom: double washbasin, walk-in shower, freestanding bathtub, separate toilet
Room 5
Details: 24 m2, terrace, south-facing, view of the Luberon hills
Bed: 1 adjustable king-size bed
Bathroom: washbasin, walk-in shower, toilet within the bathroom
Room 6
Details: 24 m2, terrace, south-facing, view of the Luberon hills
Bed: 1 king-size bed
Bathroom: double washbasin, walk-in shower, toilet within the bathroom
Room 7
Details: 21 m2, terrace, south-facing, overlooking the garden
Bed: 1 king-size bed
Bathroom: washbasin, walk-in shower, toilet within the bathroom
Room 8
Details: 16 m2, terrace, west-facing, overlooking the garden
Bed: 1 queen-size bed
Bathroom: washbasin, shower, toilet within the bathroom
Comfort and amenities in the mas
Detailed floor plan of the mas
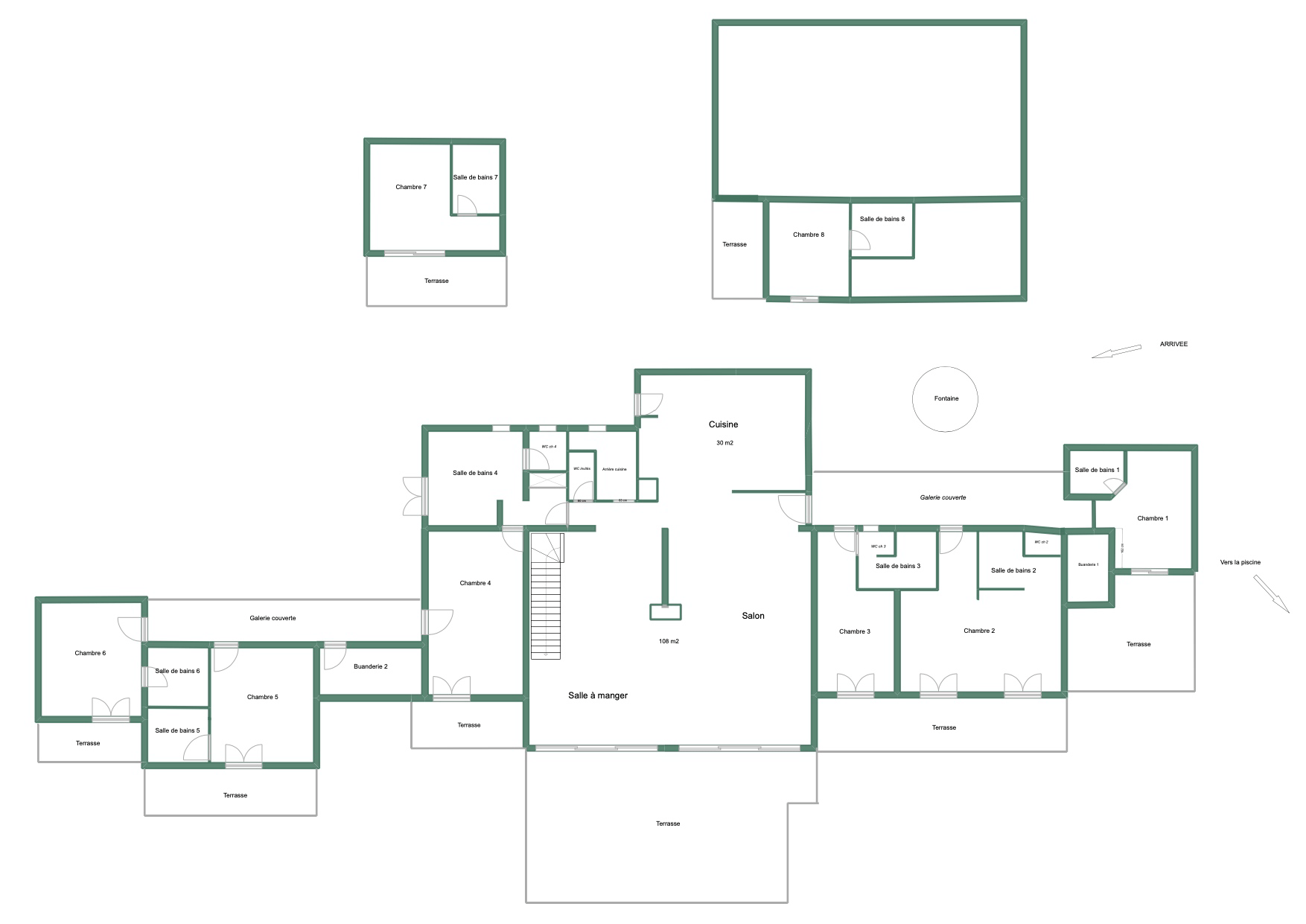
Open kitchen with central island:
1 dishwasher, 2 refrigerators, 1 freezer, 1 large oven, 1 combined oven/microwave, 6 induction hobs, hood, 2 toasters, 2 Nespresso coffee machines, 1 kettle.
Living room :
2 sofas, 16 seats, 1 fireplace, 1 office/library area on the mezzanine
Dining room :
16 seats
Pool area:
16 deckchairs, pergola, summer dining room and 16 seats
